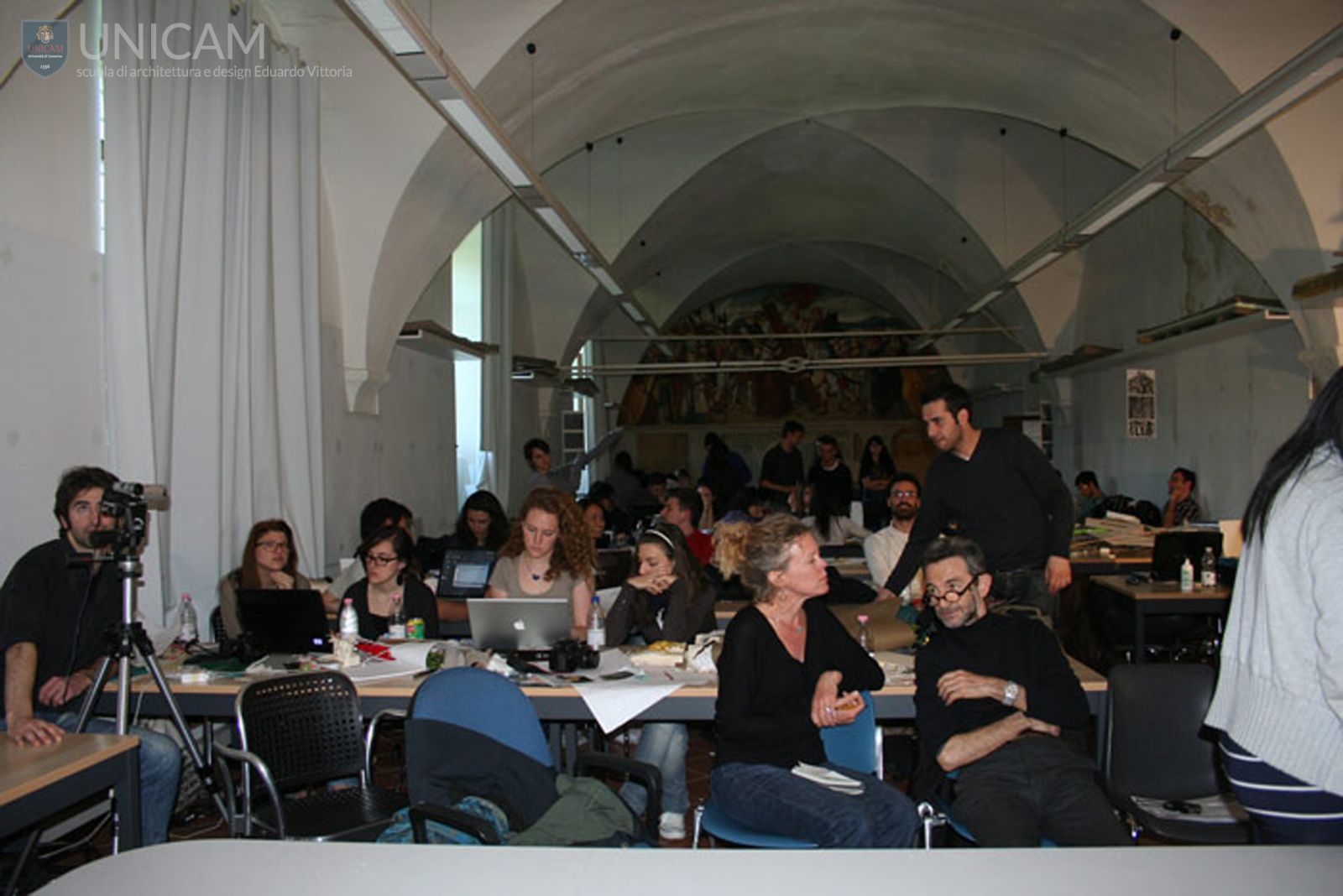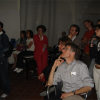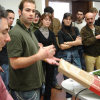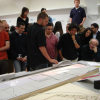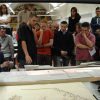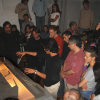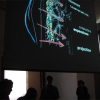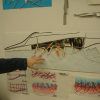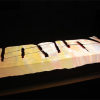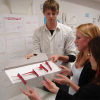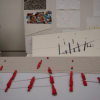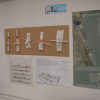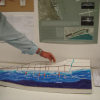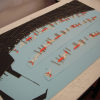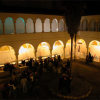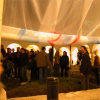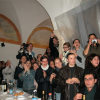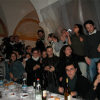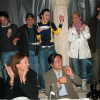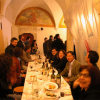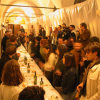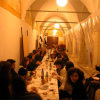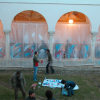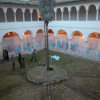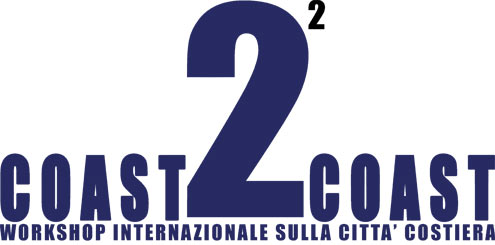
Continuando il lavoro iniziato con COAST2COAST 1, il workshop si propone anche quest’anno di tracciare alcune linee di confronto tra le realtà costiere, analizzando da una parte il differente spessore storico e la diversa situazione orografica che ne hanno determinato la crescita e la configurazione territoriale, dall’altra una serie di temi comuni quali il rapporto tra costruzione spontanea e architettura progettata, i nuovi centri pubblici, densità e rarefazione, l’architettura delle infrastrutture, architettura e paesaggio.
Quest’anno la nostra attenzione si concentrerà sulle coste opposte del bacino Adriatico ed in particolare sul porto della città di Durazzo in Albania e sul Litorale sud della città di Fermo nelle Marche.
In entrambi i casi prenderemo in esame l’uso ludico della costa per le attività balneari, con l’intento di studiare la possibile sostituzione dell’attuale occupazione indiscriminata del fronte mare, che riproduce una continua situazione urbana creando una vera e propria parallela Città dei Bagni Bathing-city.
Studieremo le forme di questo tipo di insediamento, cercando alternative alla parzializzazione temporale dell’ uso e al contrario alla continuità geografica dell’occupazione, proponendo per la prima una strategia di eventi in continuità, capaci di giustificare stagionalità diverse, per l’altra una sequenza discontinua di naturale e artificiale risultato di interruzioni e traslazioni della fascia di occupazione lineare alternativamente verso il mare e all’interno sulla terra ferma, procedendo come la figura della mossa del cavallo nel giuoco degli scacchi.
Purpose of the international workshop is the focusing on one of the principal components of the urban space of our times: the linear city on the coast.
Continuing the research started with the first edition of COAST2COAST 1 the workshop will trace confrontations between coast occupations, analyzing on one side the different historical heritage and the different orographic situation that determined both the growth and the territorial configuration; on the other side analyzing a series of common subjects like the relationship between spontaneous and planned architecture, the new public centers, density and rarefaction, infrastructures architecture, landscape and architecture.
During this session our attention will focus on the opposites coasts of the Adriatic sea basin and in particular on the harbour of the city of Durazzo in Albania and on the south shores of the city of Fermo in the Marche region.
In both cases we will take in consideration the leisure use of the coast for the bathing activities, with the goal of studyng possible alternatives to the indescriminate occupation of the shores, that reproduces a continuous urban situation with the formation of a parallel Bathing-city.
We will study the shapes of this type of temporary dwelling, searching for alternatives to the time partialization of the use and on the contrary to the geographic continuity of the occupation of land. Therefore we will propose for the first a strategy of different continuous events, in order to overcome the strictly seasonal use of the shores, while for the other we will plan a discontinuous sequence of natural and artificial spaces, as the result of interruptions and translations of portions of the linear occupation, both toward the sea and into the main land, advancing as the figure of the horse in the chess game.
Purpose of the workshop is the design of natural-artificial extensions of the shore (piers, islands etc.), in order to free a good part of the coast line from the massive attack of the summer urbanization and riconstitute such a delicate border as a natural ecosistem.
The design should start with a general site plan in scale 1: 5000, using the given airl photograph and the tecnique of the photomontage, resulting in a hybrid rapresentation half model half drawing.
Then you should pass to the study of the typology chosen or invented, in a scale 1.500 or even 1:200, ending with section details.
The model will be fundamental as well as vistas and photomontages.
For the final jury (Saturday 7, morning at 10.30) we ask:
Site plan (with the air photo base) 1: 5000 / 1:2000
Design of the intervention 1:500, 1:200
Models
Vistas and Photomontages.
The Coast Park in Barcelona by Abalos&Herreros and the Islands off the coast of Pescara by Metrogramma are two examples of reference.
